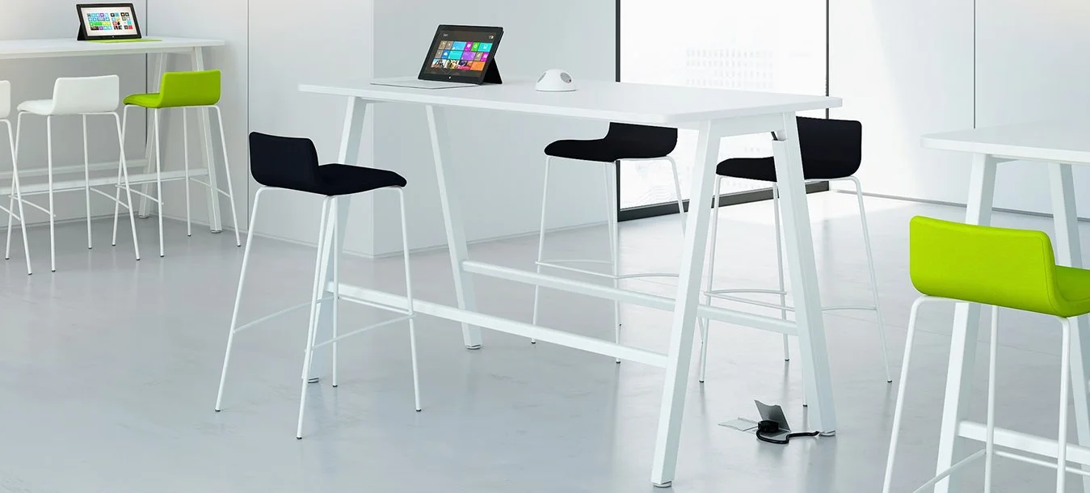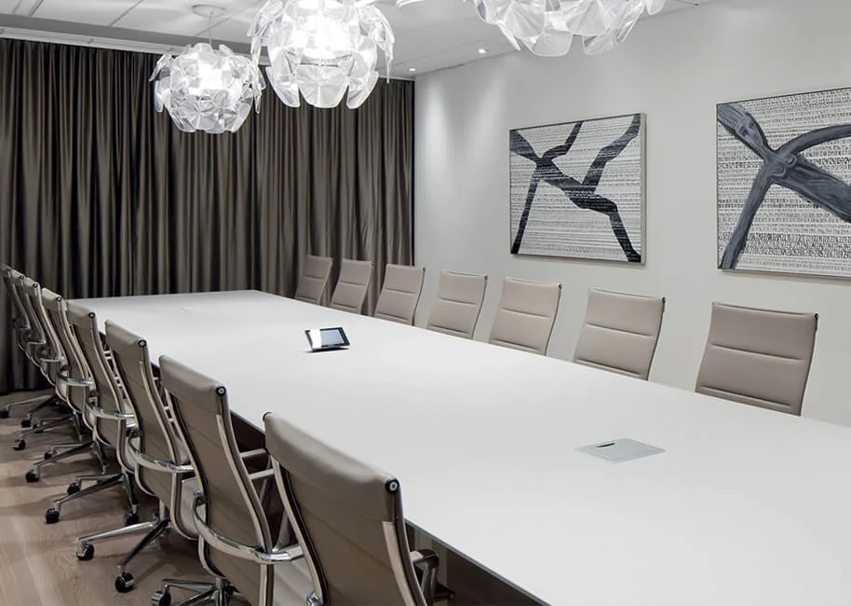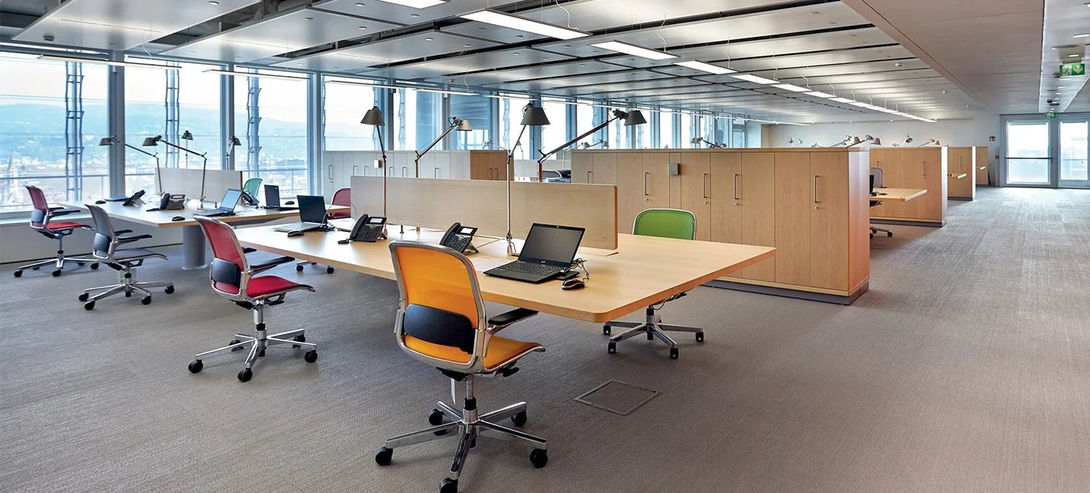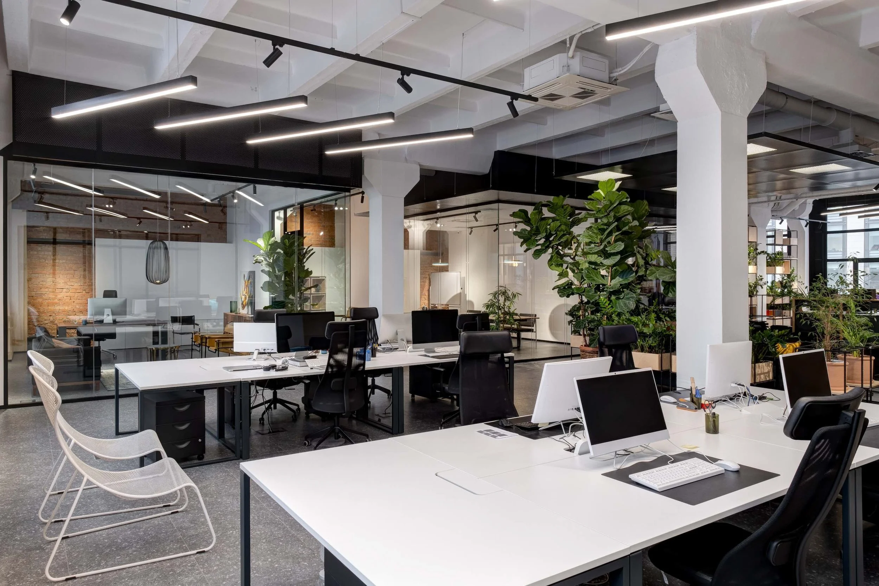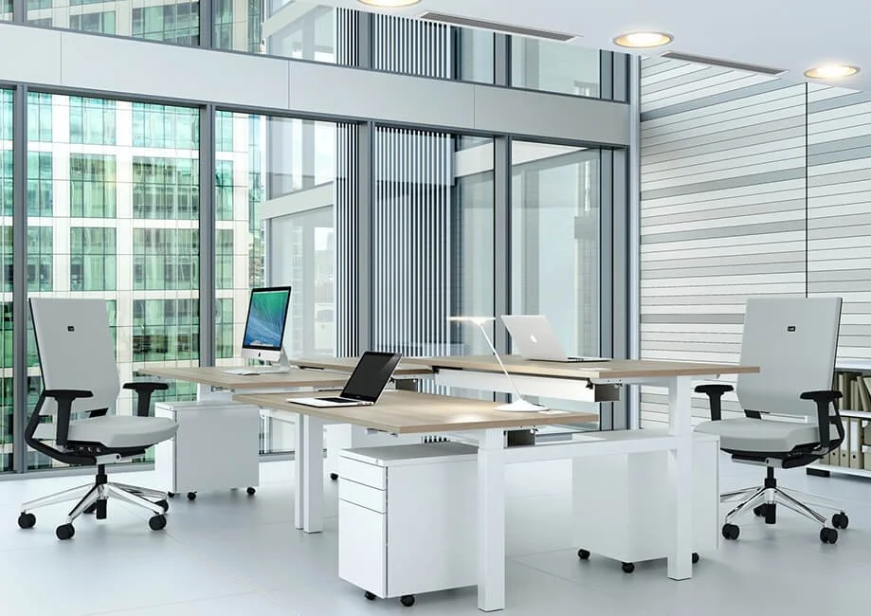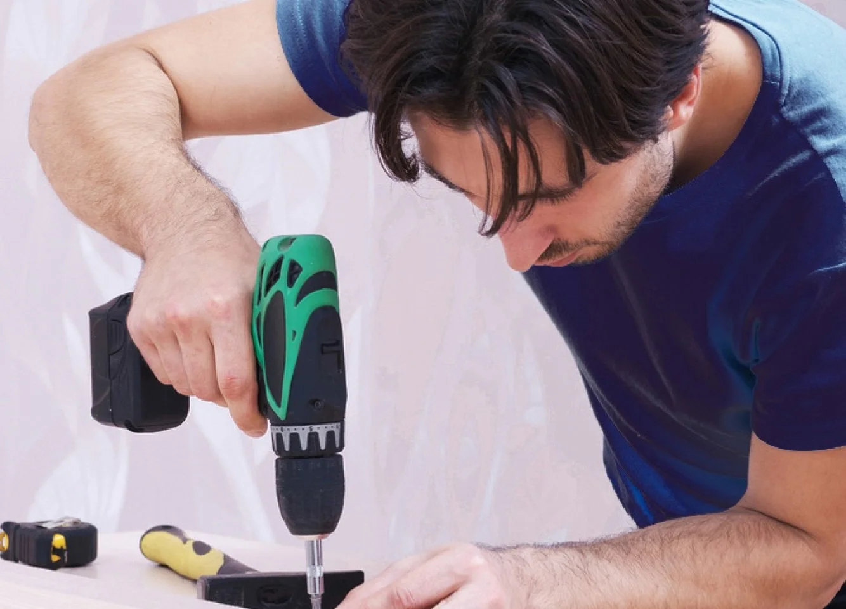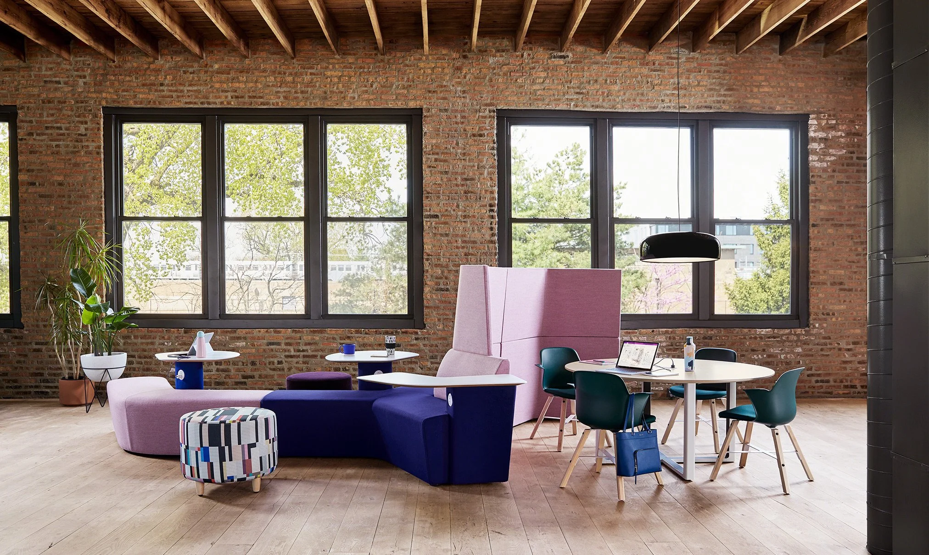
Office Design
Office design is about more than just how a space looks — it’s about how it works.
At Whiteleys, we bring together office space planning, CAD visualisations, and interior design to create work environments that are efficient, practical and built around your team’s needs.
With decades of expertise, our in-house team takes the time to understand your business, space, technology and team needs. Through expert project management, we handle every detail from concept to installation — ensuring tailored solutions, timely delivery and clear communication every step of the way.
Office Space Planning
Getting the most from your office space
Whiteleys offers full space management assessments to provide you with an experienced view on the best way forward for you to achieve the best use of your workplace.
Whether you’re planning a new layout or looking to optimise an existing one, our office space planning service ensures your workspace is efficient, functional and tailored to your business needs.
One of our professional in-house space planning assessment team members will visit you to:
Discuss your plans
Assess your particular size of space
Provide you with a full site survey
Our team members will then work with you to create an inspirational workplace based on your plans, company and budget - all whilst maximising space efficiency. Effective planning is the key, and we take every requirement into consideration.
We’ll leave you with a detailed written survey and a range of costing options, giving you the information you need to decide how you’d like to move forward.
CAD Designer - 2D & 3D Visualisations
Bring your office design ideas to life
We use the most advanced CAD technology to provide you with precise 2D and 3D visualisations, allowing you to envision your office layout before implementation, helping you decide the most efficient and cost effective design.
We use 2D space planning as a quick and accurate way of proposing one or more furniture layouts from individual offices or meeting rooms to entire floors or buildings, bringing both traditional and contemporary office designs to life.
This approach ensures optimal space utilisation and helps identify potential design challenges early in the process. We can adapt plans to meet your requirements, quickly and without fuss.
This service is free of charge to all new and existing customers, along with a full quotation for the products specified.
Office Interior Design
Design that reflects your brand and supports your team
Your company image matters - not just to you, but to your clients, visitors and team.
Our philosophy of interior design is that office spaces should offer complete efficiency in design, coupled with a strong aesthetic. Your office should be comfortable and stylish, not only to impress clients and visitors, but to help your team be productive and organised.
That’s why we take great care to provide you with professional interior design services that meet your exact requirements. We work to your budget, helping you to achieve and benefit from an efficient, functional and attractive workspace.
With our vast experience working with clients on projects of all sizes, we can provide any type of interior design brief - making sure to treat all of our projects the same, small or large.
Within our project brief, we can supply you with a mood board showing you how each piece of furniture will look and work within each section of the plan, including details on colours, fabrics and finishes.
Looking for bespoke office interior design? We can design and produce any type of furniture or accessories to your exact specification to elevate your space. This includes: Desks, Chairs, Storage.
Let’s talk about your space.
Whether you’re exploring ideas or ready to get started, we’d love to hear from you.
Other Services
